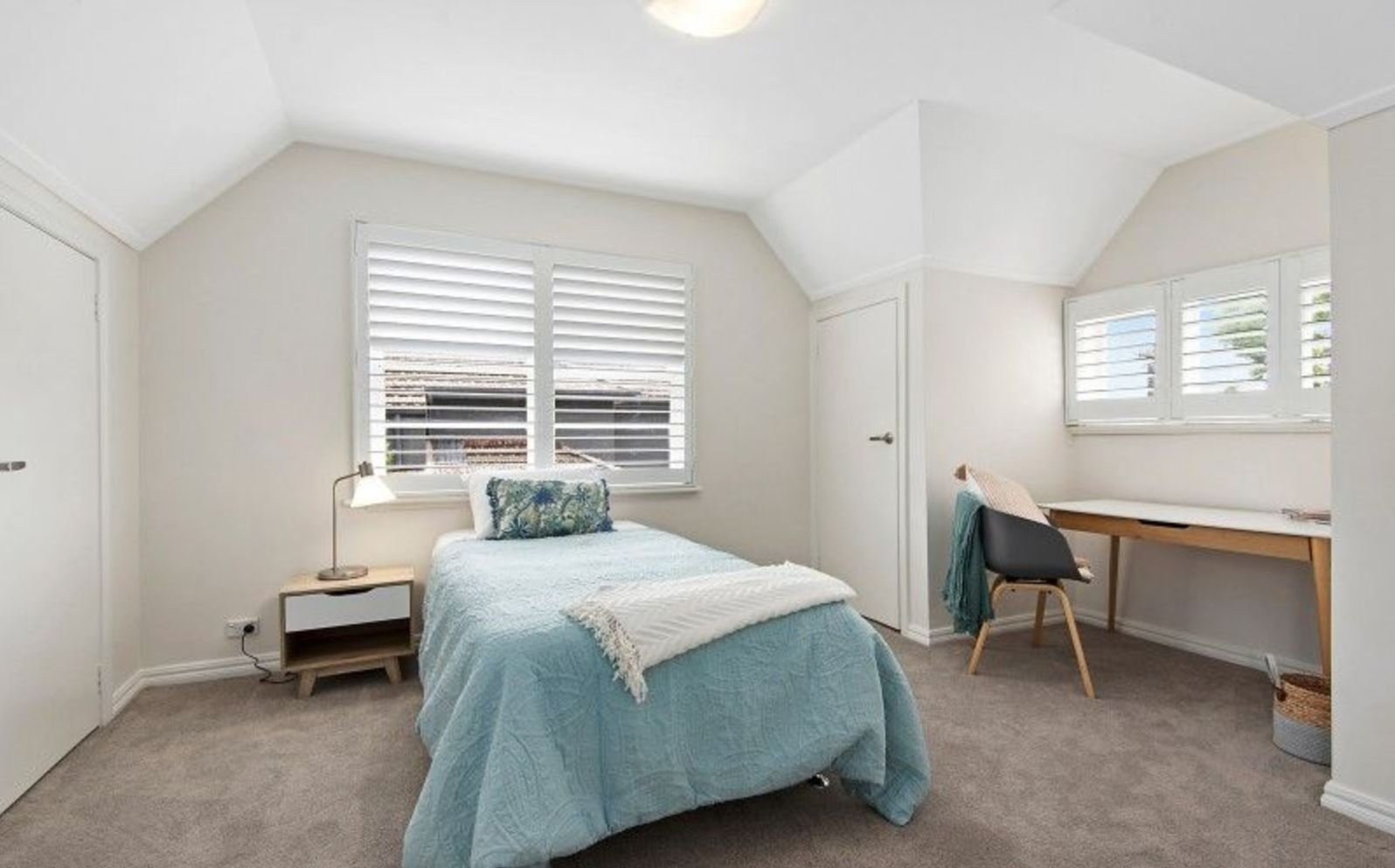Unique Charming Family home
A comprehensive renovation has transformed this exquisitely charming, clinker-bricked, Tudor-style residence into a contemporary, open-plan and al fresco entertainer, with four bedrooms and an office, for the modern and growing family. With a remarkable attention to detail, nothing has been overlooked in creating a character-filled residence where wonderfully designed spaces allow you to gather with friends, but also offer you zones to enjoy some privacy.
Certain to captivate, with premium Oak under foot, the home builds towards an open-plan rear that has been crafted with the al fresco entertainer in mind. A showpiece kitchen also serves gourmet cooks as it blends striking stone bench tops with volumes of soft close cabinetry, a pair of Miele ovens, an induction cooktop and an integrated refrigerator. Seamlessly, the open-plan continues through concertina doors to a sunny deck that can also enjoy the shelter of an automated and retractable awning.
Upstairs, a palatial master suite offers the privilege of a luxurious ensuite where a frameless screened shower is complemented by a freestanding bath and a double basin vanity, plus there are walk-in robes and plenty of space for a lounge suite and study area. Also upstairs, another two bedrooms - each with excellent storage and one with a study nook - are adjacent to a family-sized bathroom, while the fourth bedroom is convenient to the downstairs bathroom.
Additional highlights include an ambient lounge that is heated by a Jetmaster gas log fireplace, as well as a subway-tiled laundry, a third bathroom and plantation shutters throughout, plus there is ducted heating, split system air conditioning and secure driveway parking for two vehicles.
Zoned for Mont Albert Primary School, just around the corner from Belmore Rd shops and a few moments from Balwyn Shopping Centre on Whitehorse Rd, this is a brilliant family location that is also near parks, local buses and city-bound trams.
Land size: 725sqm approx.









